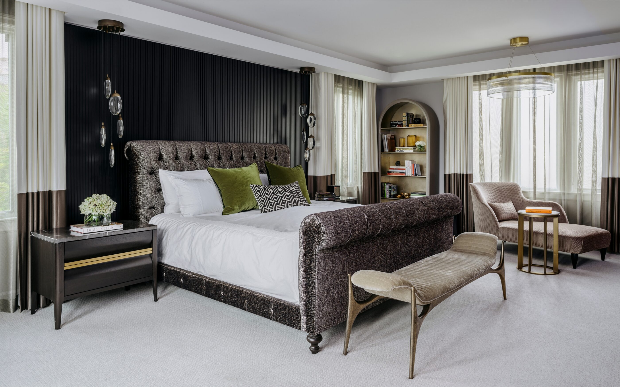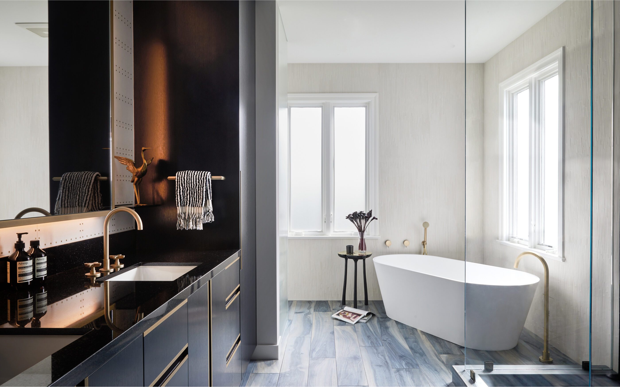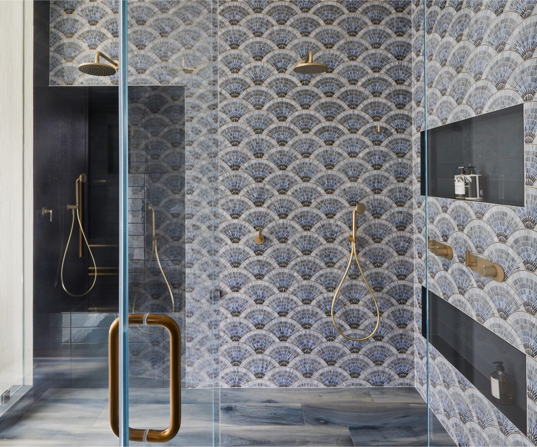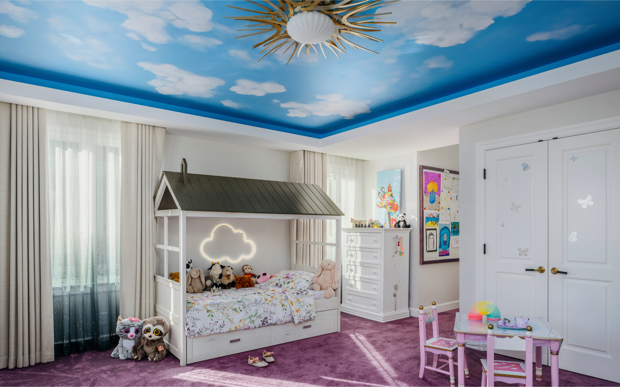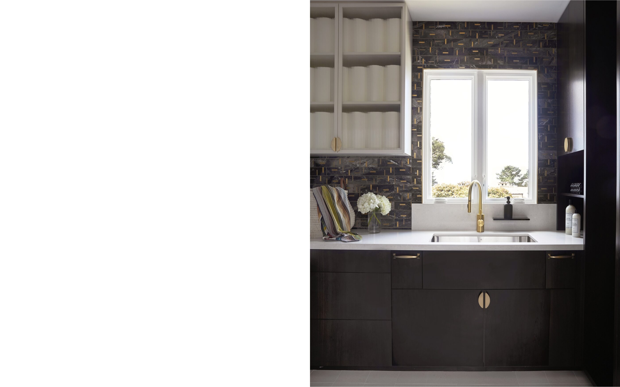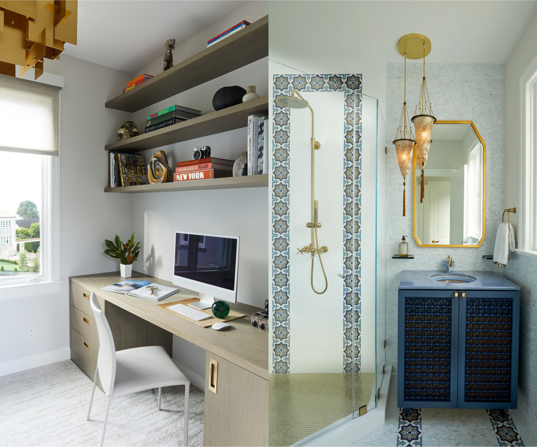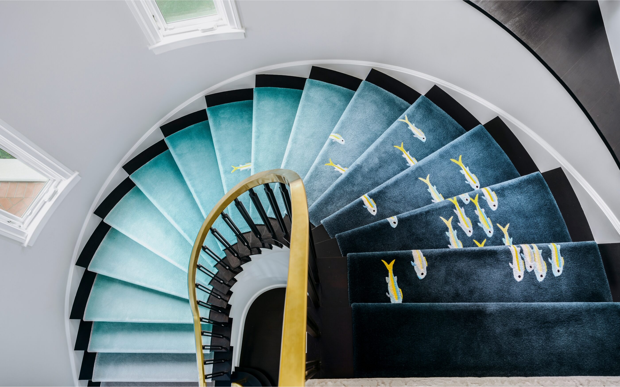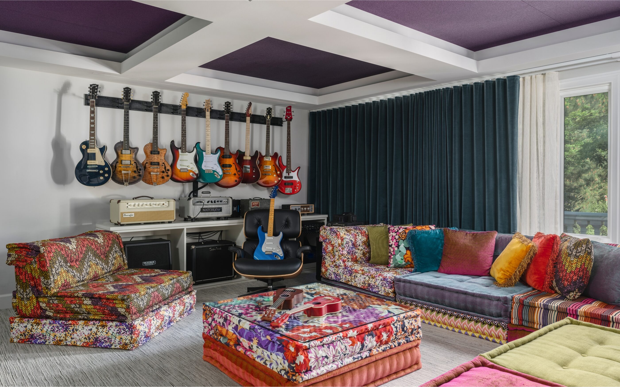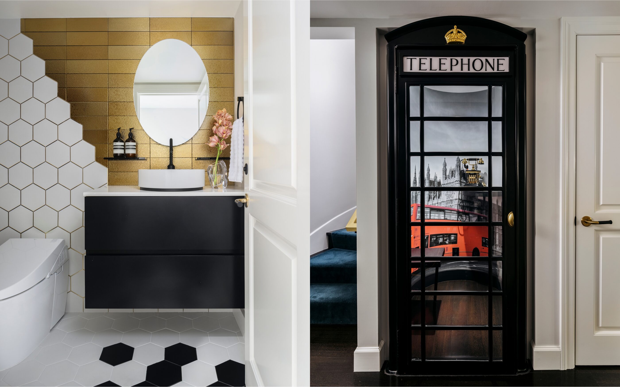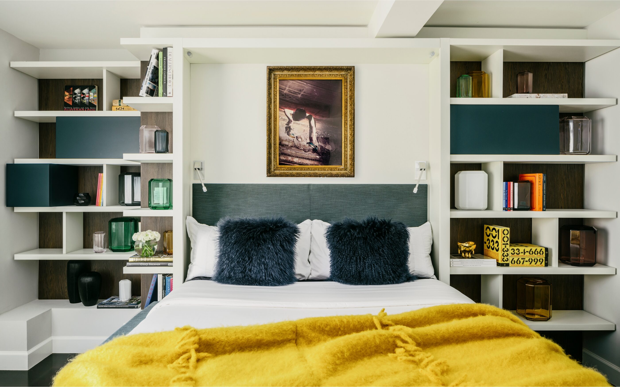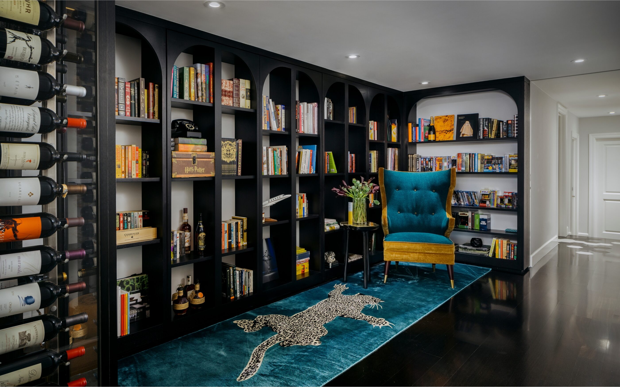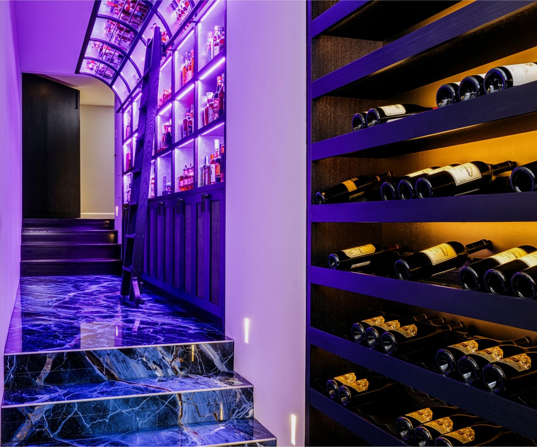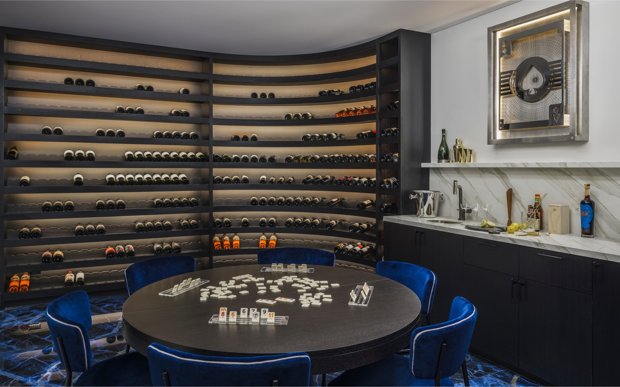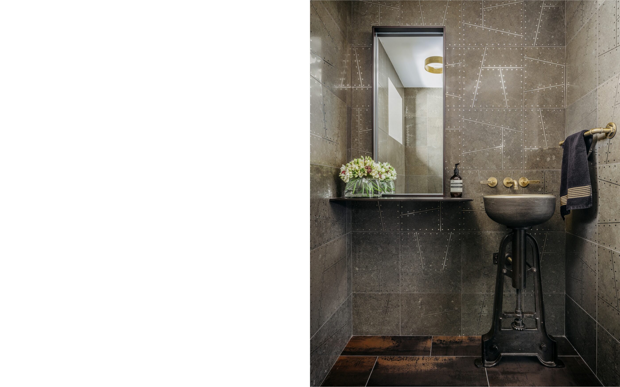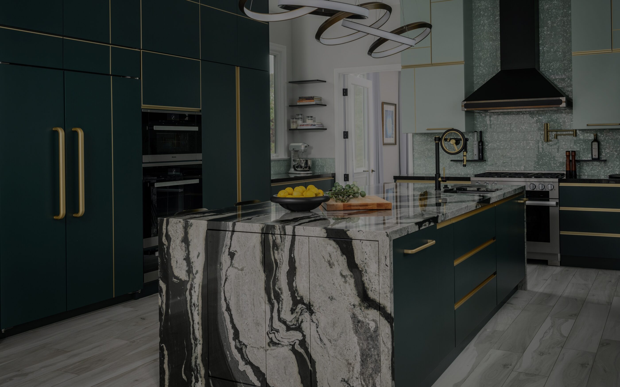
Whimsy + Wonder
Bold. Colorful. Energetic.
Overview
This project perfectly illustrates the design capabilities of Lizette Marie Interior Design – collaborative, full of life, and laden with personal details that reflect the client. Highlights from this full-scale renovation include a hallway library that reveals a secret passageway to a sultry wine lounge and an illuminated game room with custom millwork, and electric blue marbleized flooring. The entryway serves dual purpose as a stunning welcome, while consoles conceal foldout tables to host elaborate dinners. The light-filled space underneath a custom sky mural nods to the home’s park-like surroundings.
The collaborative design process allowed for each room to have its own distinct personality – from the teapot chandelier in the breakfast nook, to the infinite cityscape in the bathroom. The result is whimsical yet sophisticated, like the homeowners themselves. This family of four loves art and music, hosting late-night dance parties, and is always looking to express their individuality. Now they have the perfect home to explore and create.
Location
San Francisco, CA
Scale
9,000 sq ft
Builder
FORMA Construction
Architect
Geddes Ulinskas Architects
Owner's Representative
SPECTRE8
Photographer
Aubrie Pick
Christopher Stark
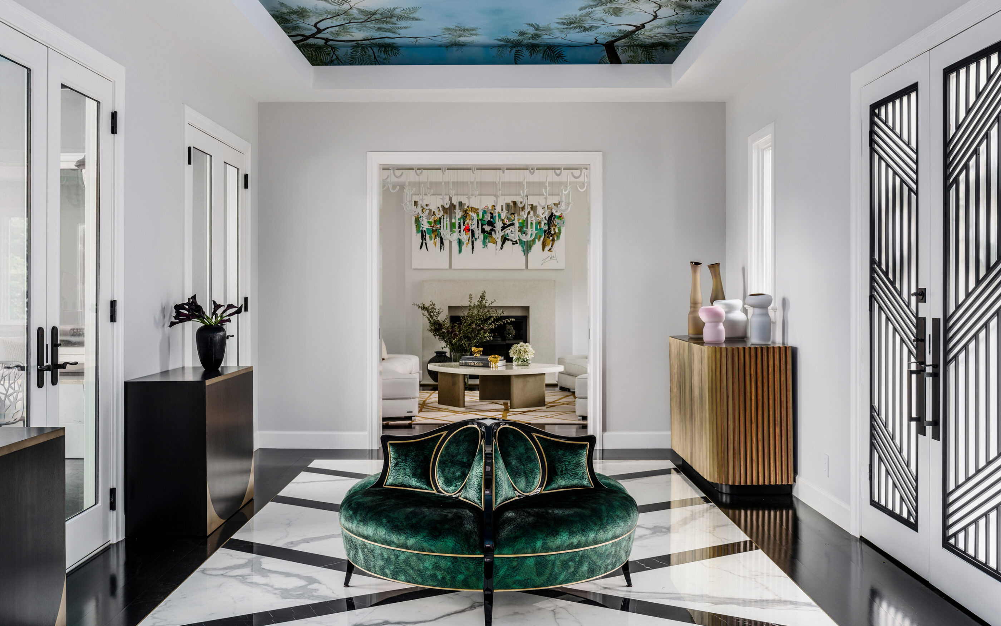
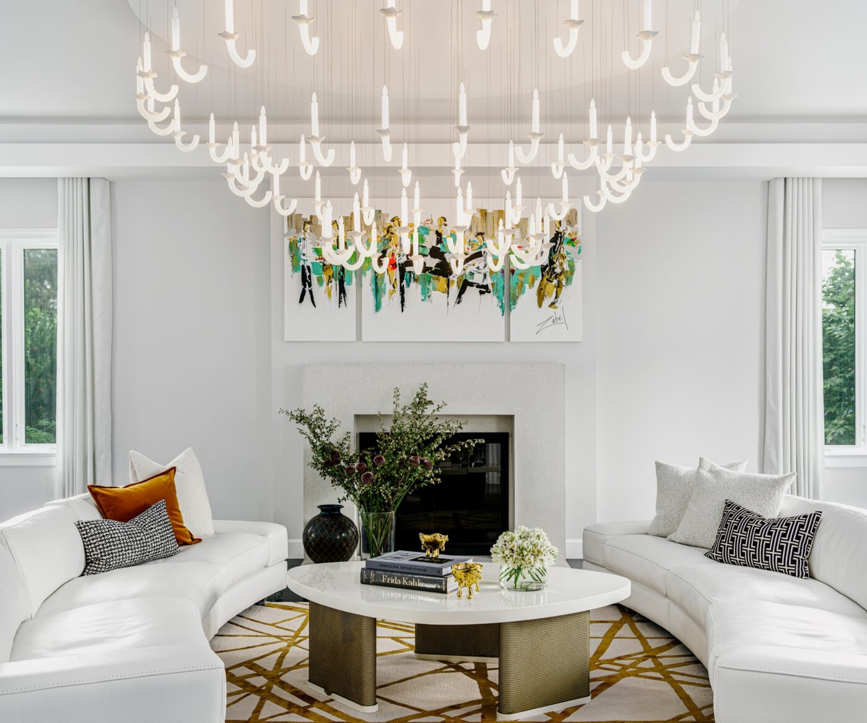
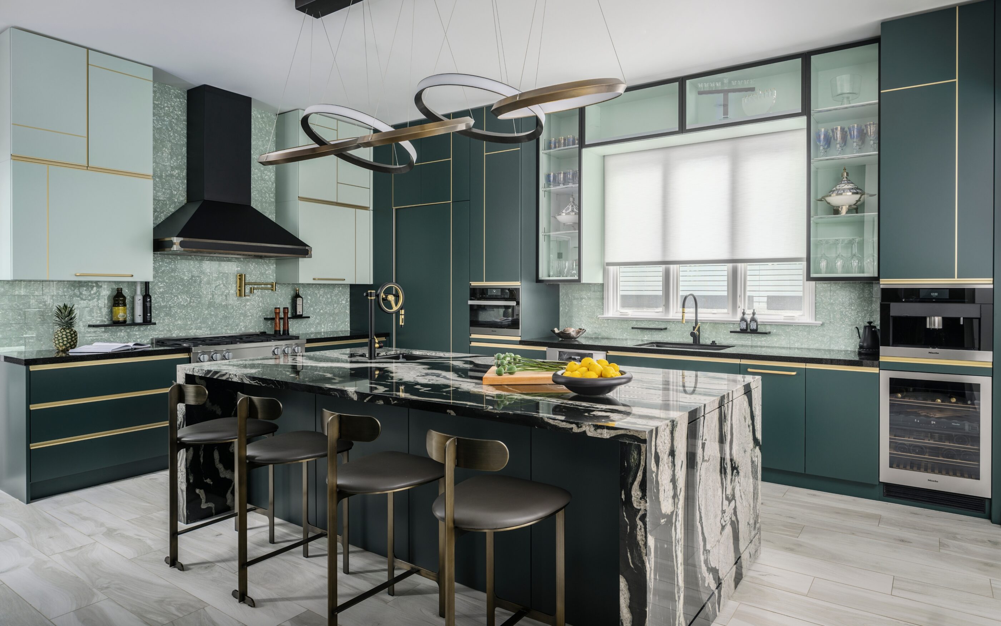
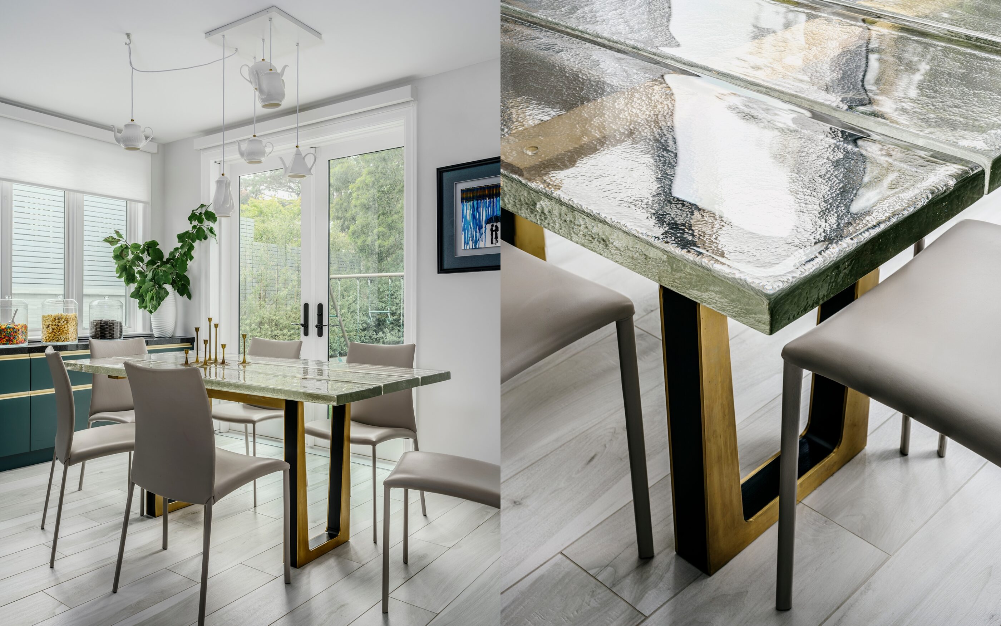
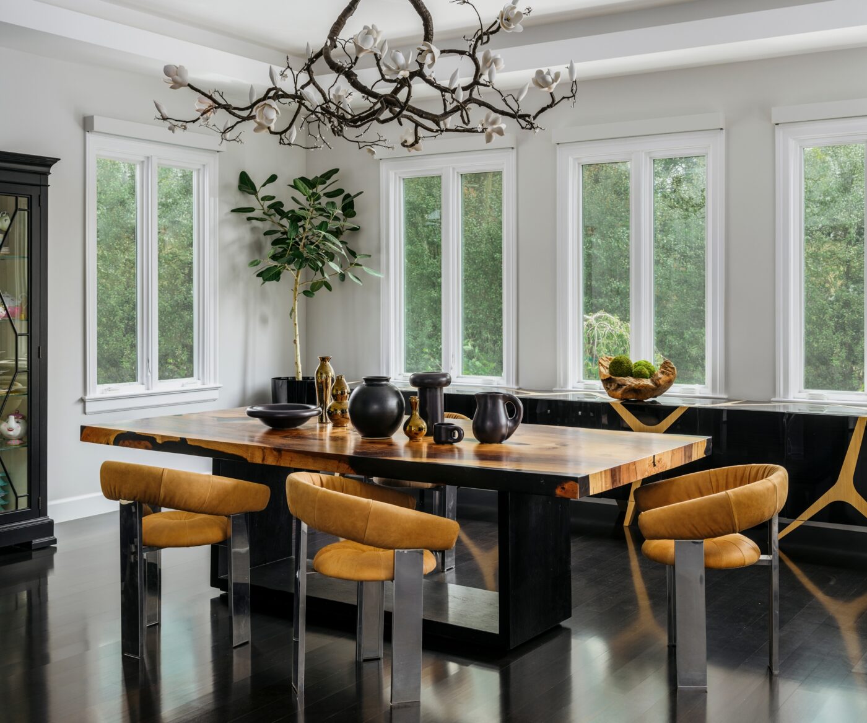
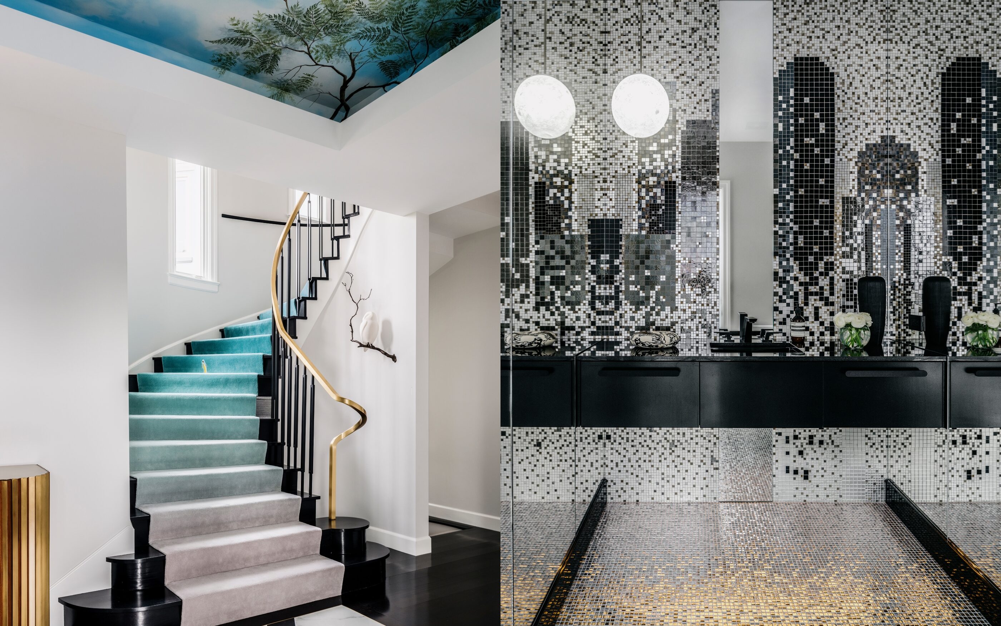
“Lighting is my favorite part of this project—it’s where art meets emotion. Each piece tells a story, from sculptural drama to whimsical charm, transforming the home into an immersive artistic experience.”
